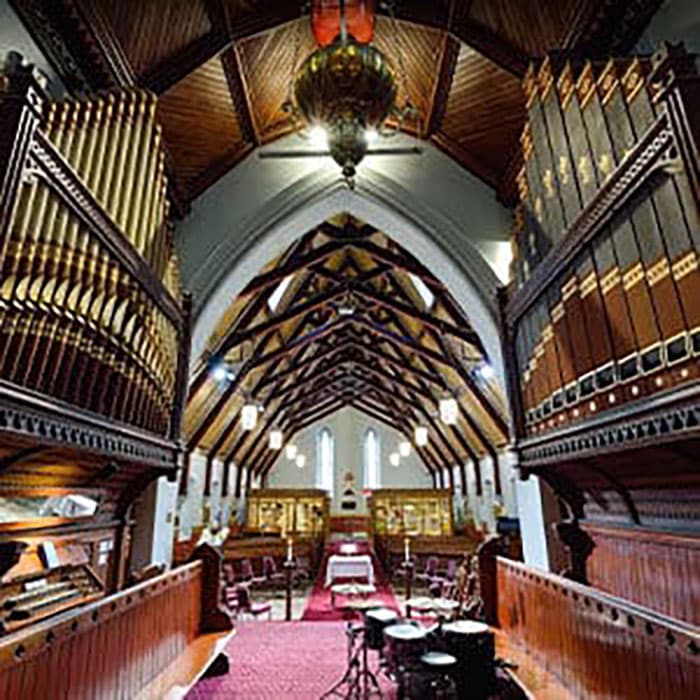Case Study
Nemours Childrens Clinic
Project Overview
Location
Jacksonville, Florida
Building
11-story outpatient medical facilities located on the Nemours Childrens’ Clinic Jacksonville campus
Aeroseal Contractors
Aeroseal Southeast
Contract Engineer
Carrier Corporation
Goal
Improve HVAC system airflow; reduce the risk of nosocomial infections from germs being distributed through leaks in HVAC ductwork
Before Aeroseal
Total system leakage: 4,912 CFM
After Aeroseal
Total system leakage: 723 CFM
Results
Sealed ductwork to 85% leakage reduction; Stopped the spread of germs through duct leakage; Improve HVAC airflow throughout facility
Florida Hospital Halts Spread of Airborne Infections Using Aeroseal
Nemours Childrens’ Clinic in Jacksonville, Florida sealed its air duct system using Aeroseal duct sealing to improve HVAC airflow and ensure germs are removed through the building’s exhaust and not recirculated through air leaks in ductwork.
There were so many retrofits and extensions added to the ventilation system at Nemours Children’s Clinic in Jacksonville, Florida engineers couldn’t pinpoint their airflow problems. What they did know was negative pressure and inadequate ventilation throughout the more than 30-year-old building could contribute to the spread of nosocomial infections. Their first steps in taking control of the situation was to seal the duct leakage in the exhaust shafts located on each floor and in the main shaft running down the length of the 11-story building.
In order for a hospital to be clean, you have to manage the building’s airflow. By sealing the exhaust shafts using Aeroseal, we ensured that the right amount of stale and potentially infectious air is being adequately and continually removed from the building.
Derrick Rhodes
President -
Aeroseal Southeast

Results
Sealing the air duct system of the hospital building using Aeroseal took less than 30 days to complete. The difference it made to the efficiency of the exhaust system was immediate and obvious. With the ductwork’s leaks effectively sealed from the inside, engineers were able to accurately analyze the system and upgrade it with regulating dampers and other flow-adjusting technologies. Now the building’s exhaust system is optimized at all times. The bottom floors are as well ventilated as those on the top. Most importantly, the air being exhausted is coming from the rooms and common areas that need it; contaminated air is being removed from the building. As an added bonus, the clinic is able to run its exhaust fan at a fraction of the power that was previously needed, saving the clinic substantially on its energy costs.







